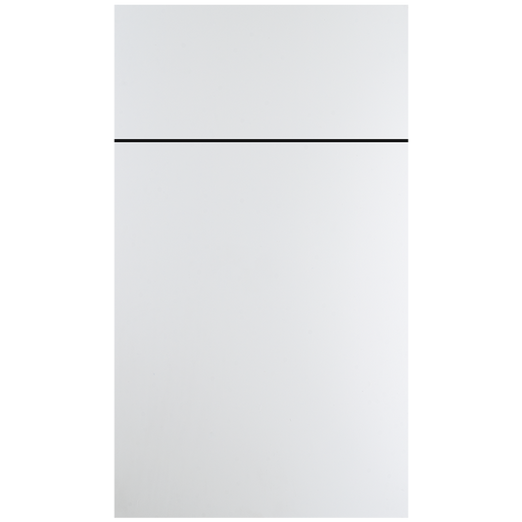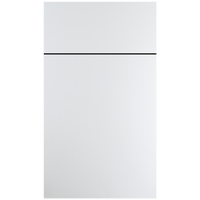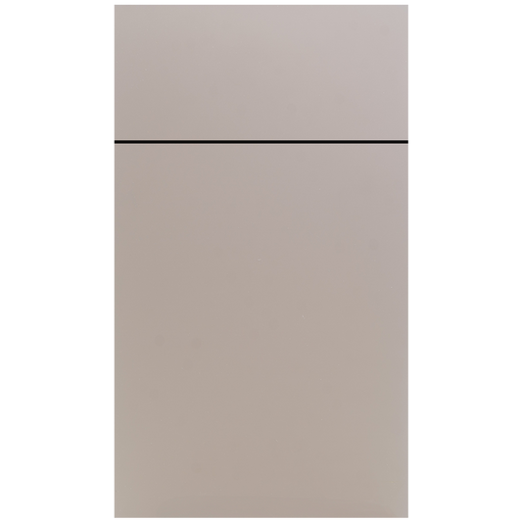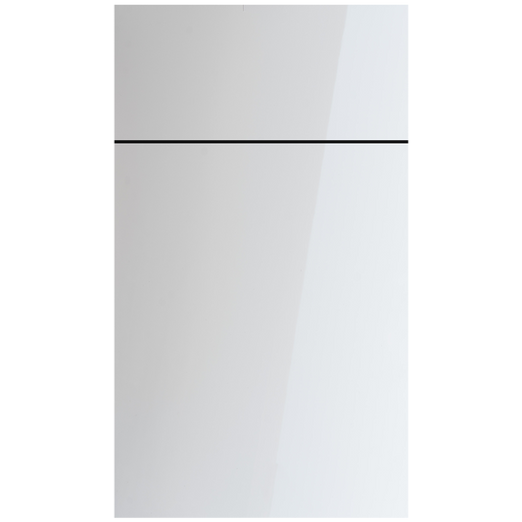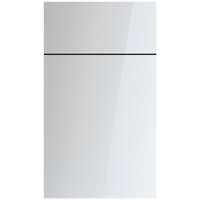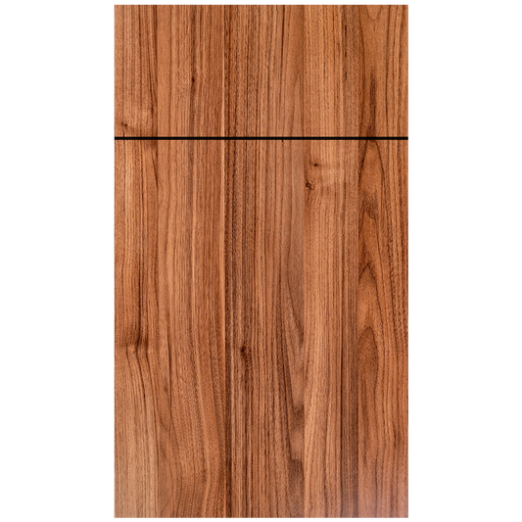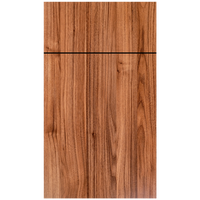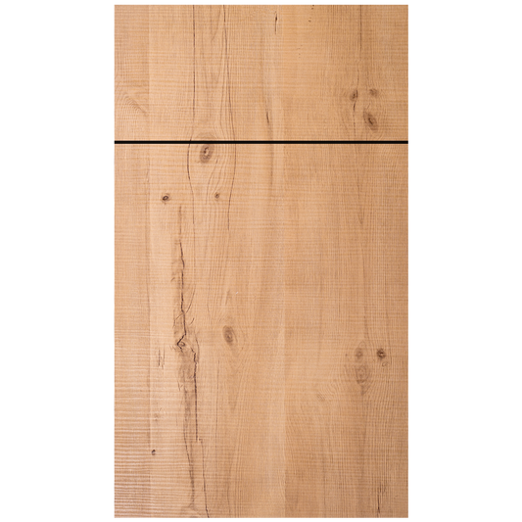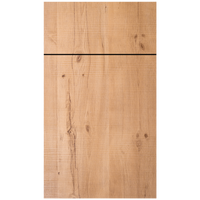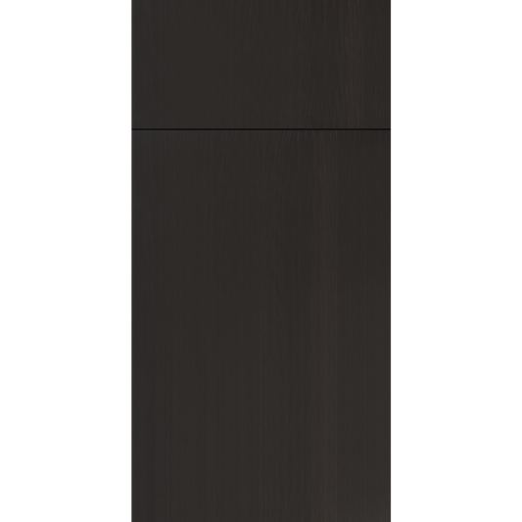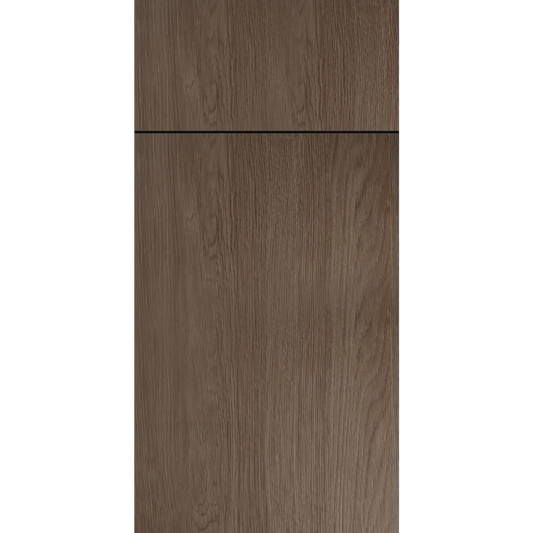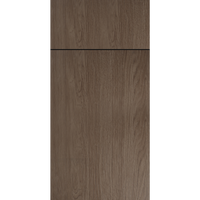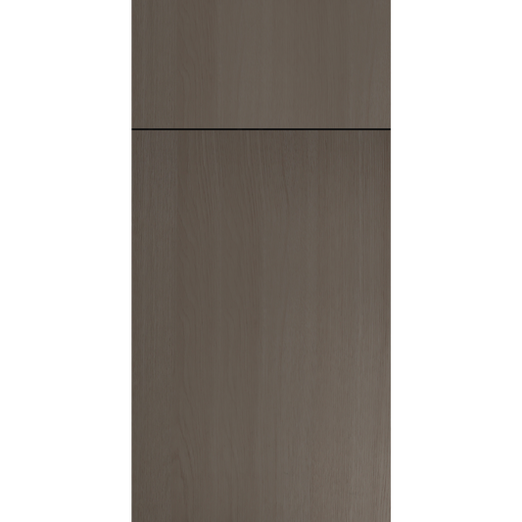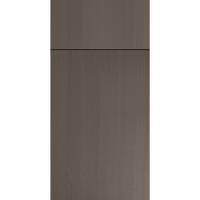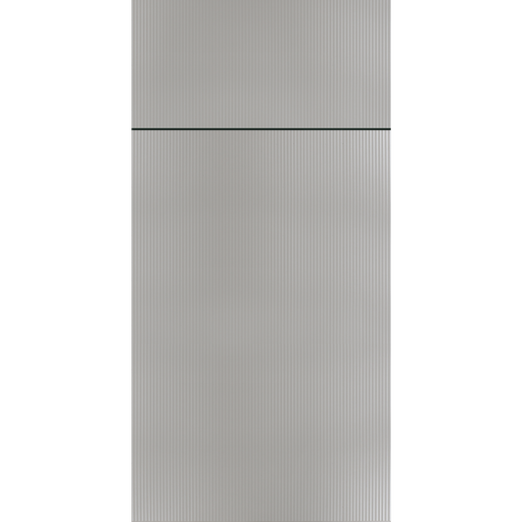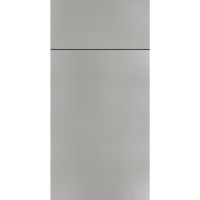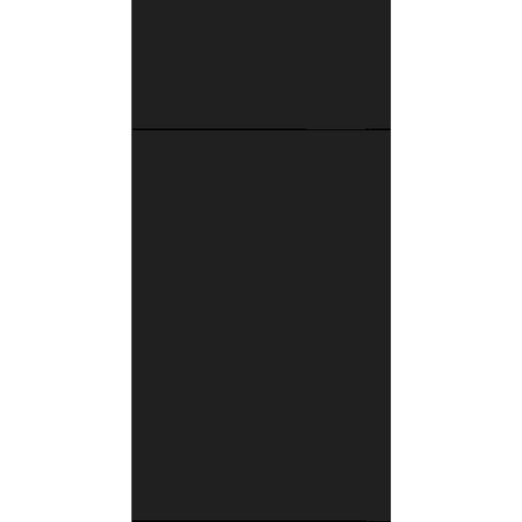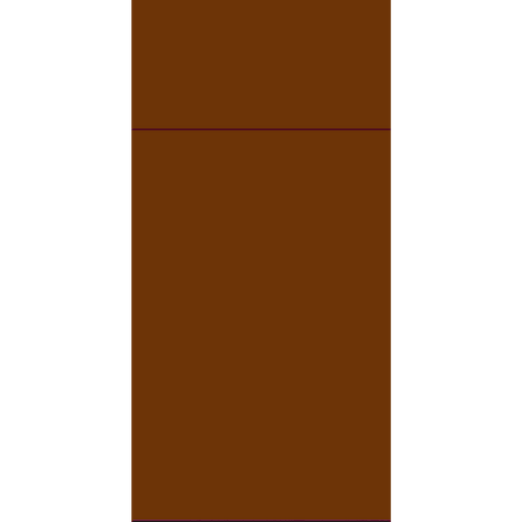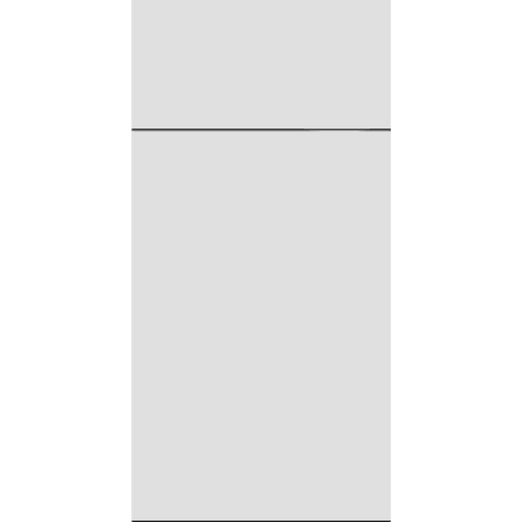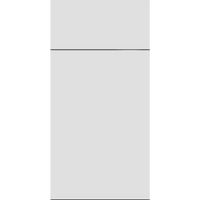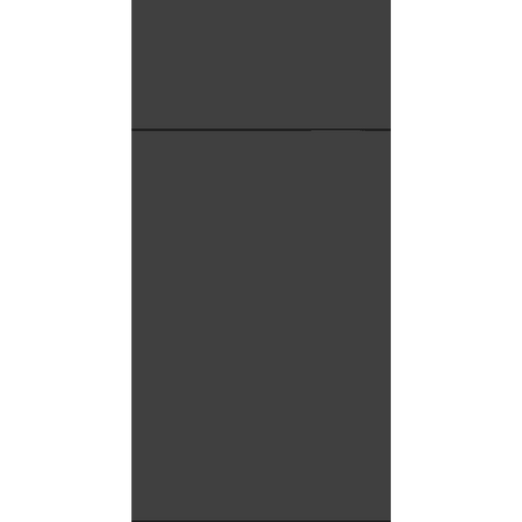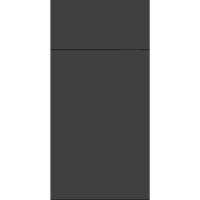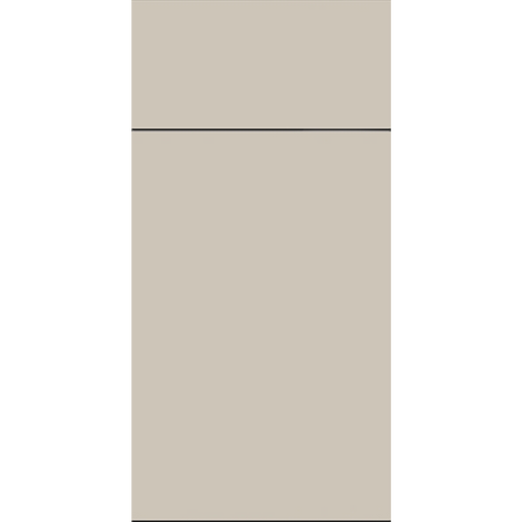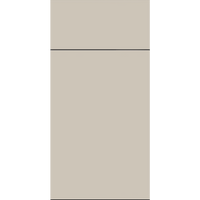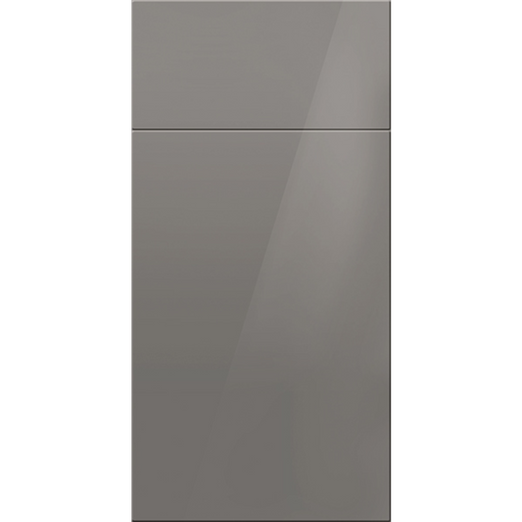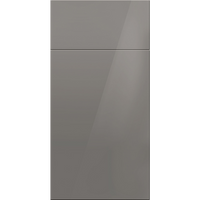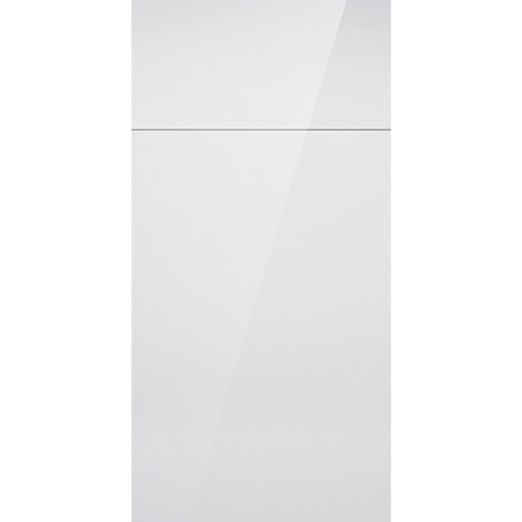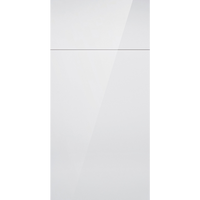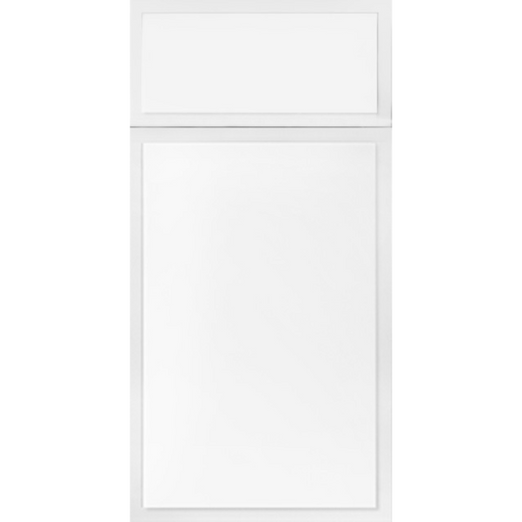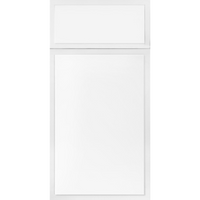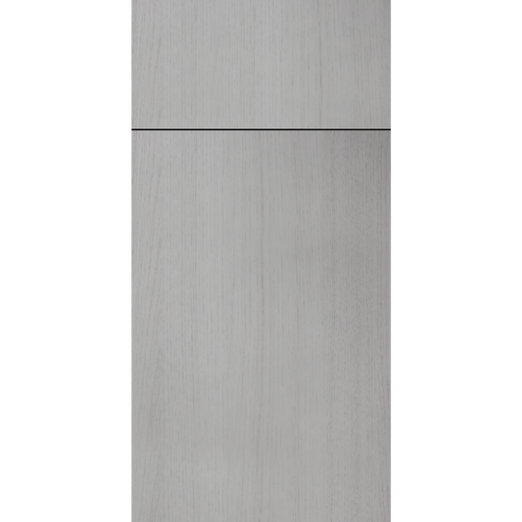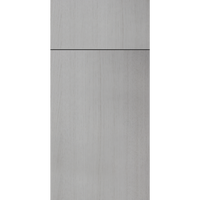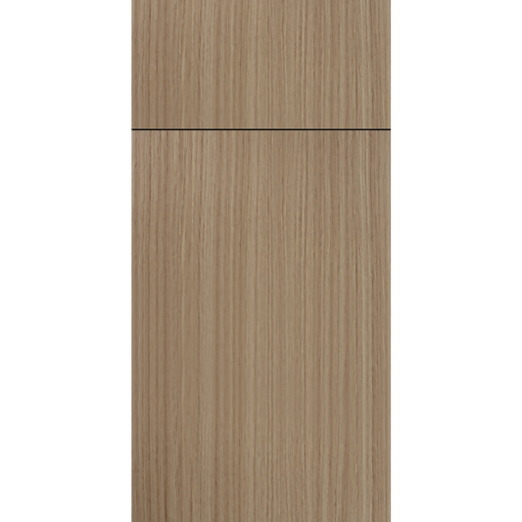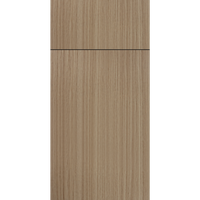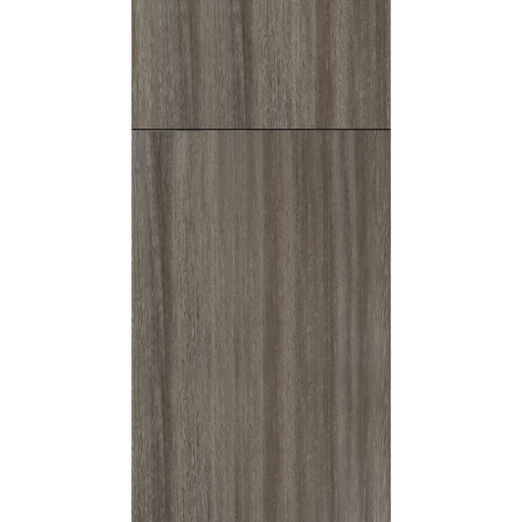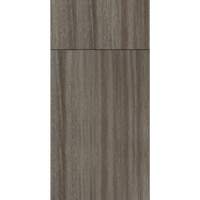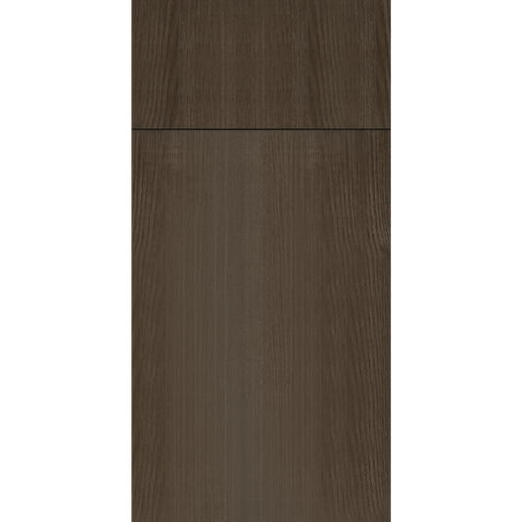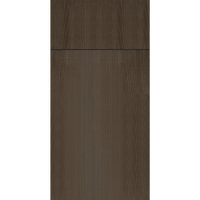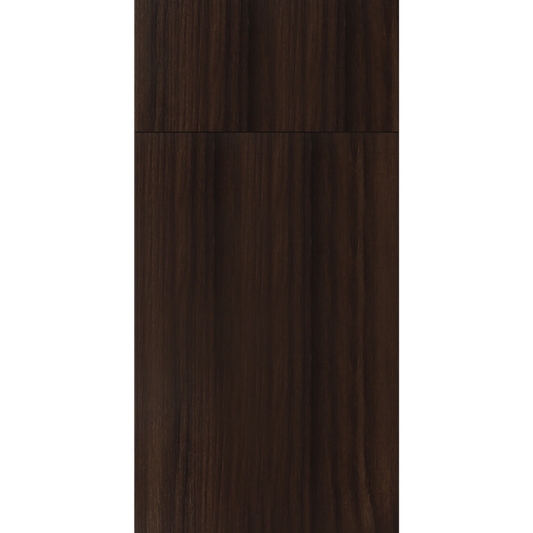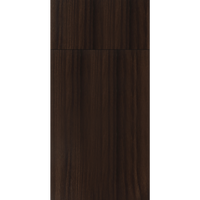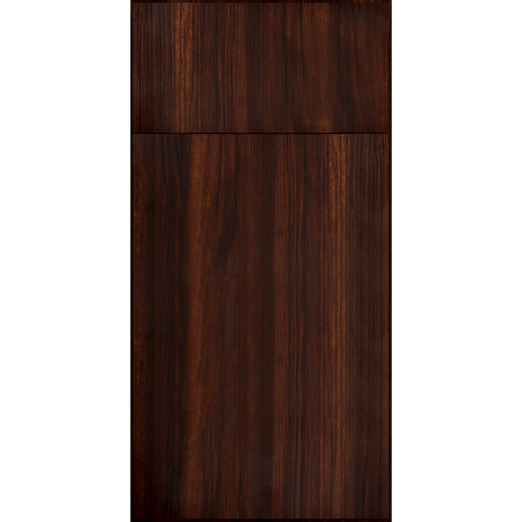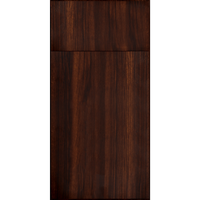DOOR SAMPLES
-
Modernform Cabinet Matte White Door Sample
Regular price $25.00Regular priceUnit price per -
Modernform Cabinet Matte Grey Door Sample
Regular price $25.00Regular priceUnit price per -
Modernform Cabinet Gloss White Door Sample
Regular price $25.00Regular priceUnit price per -
Modernform Cabinet Walnut Door Sample
Regular price $25.00Regular priceUnit price per -
Modernform Cabinet Natural Oak Door Sample
Regular price $25.00Regular priceUnit price per -
CNC Classic Milano Ash Sample Door
Regular price $25.00Regular priceUnit price per -
CNC Classic Milano Autumn Sample Door
Regular price $25.00Regular priceUnit price per -
CNC Classic Milano Dune Sample Door
Regular price $25.00Regular priceUnit price per -
CNC Classic Milano Mirage Sample Door
Regular price $25.00Regular priceUnit price per -
CNC Classic Milano Obsidian Sample Door
Regular price $25.00Regular priceUnit price per -
CNC Classic Milano Sunset Sample Door
Regular price $25.00Regular priceUnit price per -
CNC Classic Milano Snow Sample Door
Regular price $25.00Regular priceUnit price per -
CNC Classic Milano Pine Sample Door
Regular price $25.00Regular priceUnit price per -
CNC Classic Milano Seaside Sample Door
Regular price $25.00Regular priceUnit price per -
CNC Classic Milano Sand Sample Door
Regular price $25.00Regular priceUnit price per -
CNC Classic Milano Fossil Grey Sample Door
Regular price $25.00Regular priceUnit price per -
CNC Classic Milano Polar White Sample Door
Regular price $25.00Regular priceUnit price per -
CNC Classic Highland White Sample Door
Regular price $25.00Regular priceUnit price per -
CNC Classic Broadway Silver Sample Door
Regular price $25.00Regular priceUnit price per -
CNC Classic Broadway Beach Sample Door
Regular price $25.00Regular priceUnit price per -
CNC Classic Broadway Driftwood Sample Door
Regular price $25.00Regular priceUnit price per -
CNC Classic Broadway Coastal Sample Door
Regular price $25.00Regular priceUnit price per -
CNC Classic Broadway Walnut Sample Door
Regular price $25.00Regular priceUnit price per -
CNC Classic Broadway Chestnut Sample Door
Regular price $25.00Regular priceUnit price per

